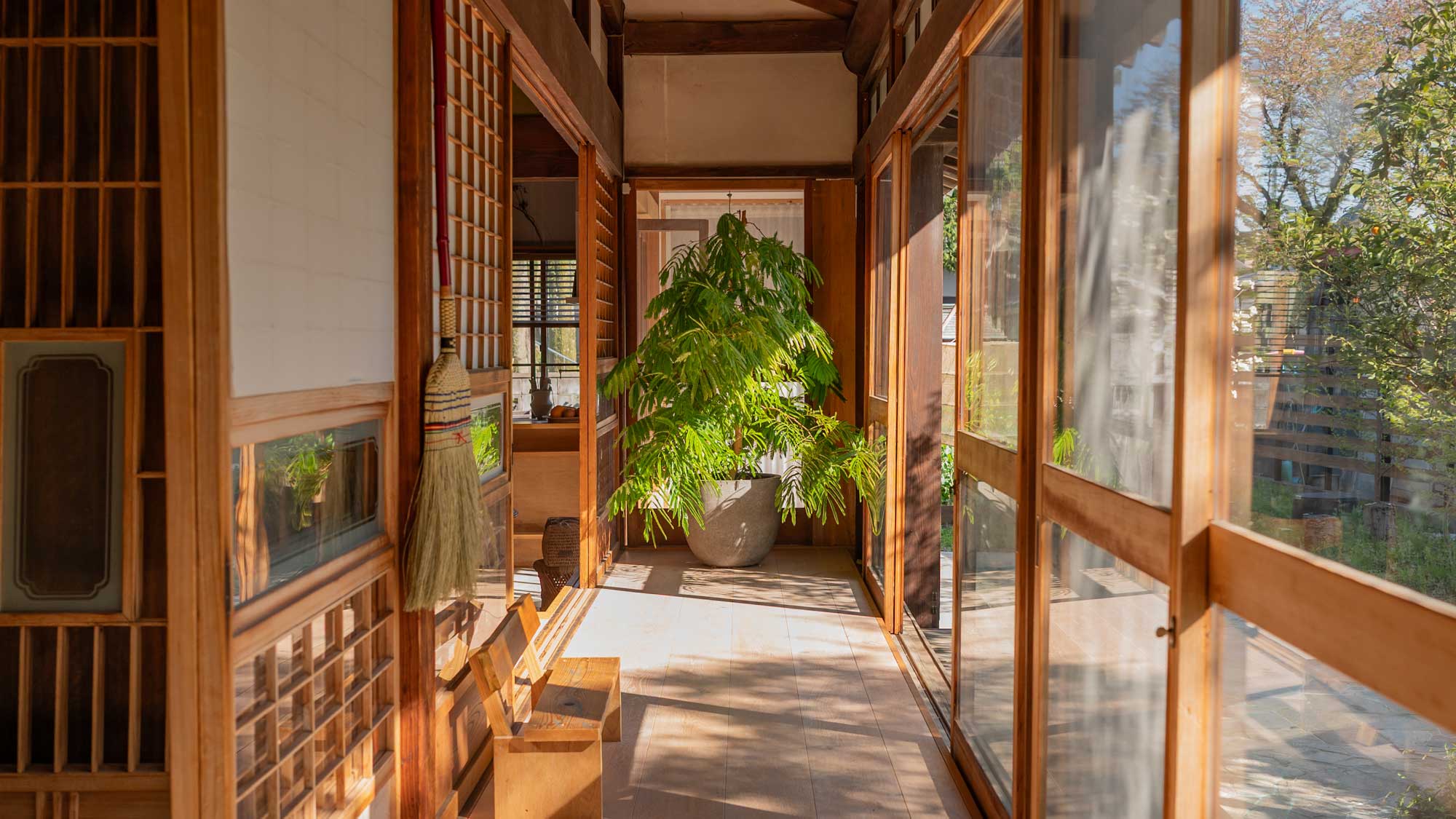
A Modern Tokyo Family’s Life in a Traditional Japanese House
De Ito Ryo
In postwar Japan, labor and financial resources became extremely concentrated in major urban centers as the country went through a period of rapid economic development.
By the 1990s, however, the consistent upward trajectory of the Japanese economy came to a crashing halt. That was when Japan experienced a major crash in property and stock prices—an event known as the collapse of the bubble economy. What followed was a period of economic stagnation, a downturn that was further exacerbated by the COVID-19 pandemic at the end of 2019. The resulting economic situation continues to this day.
In this uncertain societal climate, Japan has seen a gradual re-evaluation of the conventional urban-centered economic and social systems. Many people began to question the value placed on cutting-edge items that prioritize efficiency and rationality. This shift has extended to individual work styles and lifestyles. More people are now intentionally choosing to place priority not just on work, but their personal lives as well, with many people now placing increasing value on their personal satisfaction in life.

Yo and Ori, the couple featured in this article, are among those who have chosen such a lifestyle. In 2018, they relocated from central Tokyo to a nature-rich suburb, deciding to live, work, and raise their children not in a newly built modern house, but in a traditional Japanese house known as a kominka. The kominka where they now live was built with historical techniques and is approximately 100 years old.
Both Ori and Yo are architects, and Ori is also an interior designer. Utilizing their extensive knowledge and experience in architecture and interior design, the couple has been living in their kominka while gradually renovating their home, aiming to turn their ideal living space into a reality.
Team Musubi had the opportunity to visit the couple's kominka and get an inside look at their living space and lifestyle. We also interviewed them about what led to their current way of life, how they have customized their historical home, and what changes living in a traditional Japanese house has brought to their lives.
Table of contents
A Wooden House Where History and Modernity Coexist
The couple's home is located in Ome City in the northwestern part of Tokyo. Thanks to the abundant waters of the east-to-west-flowing Tama River, people have lived here for centuries. The region hosts thriving agriculture, forestry, and industry that led to its development.

With a population of approximately 129,000, the area isn't densely populated, but at around 103 km² (39.8 mi²), it is the fifth largest part of Tokyo, and over 60% of its area is forested. Despite this natural richness, it is accessible from central Tokyo in about an hour by train.
It is here, in a quiet residential neighborhood just a three-minute drive from the busy downtown area surrounding the Ome Line’s Kabe Station, that the couple lives with their young twins in their kominka.
The couple warmly greeted us when I rang the intercom, set next to a small red mailbox in front of the brown wooden exterior wall of the house. The twins weren’t at home, being at daycare at the time.

Directly next to and one step up from the genkan—the entrance foyer of a Japanese home—was a study area with a wooden floor. In front of the wooden built-in bookshelves stood a work desk made from the same wood as the shelves.


What immediately caught my eye was a fine wooden staircase.
“This is the staircase to the second floor,” Yo, the husband, explained. “It’s steep in the traditional way, but because of that it saves space and doesn’t get in the way.”
When I asked if the bedrooms were upstairs, Yo said, “Actually, the first floor alone is enough for our lifestyle for now, so we’re not using the second floor yet. As the kids grow, we plan to renovate and add about three rooms, with one becoming their room.”

From the stairs, you could see up to the second floor and a white wall with a small shoji screen window. Ori told us, “I imagine one day when I call out, ‘Dinner’s ready, come down!’ the kids will open that little shoji door with a clatter and answer, ‘Okay, coming!’ I would love that kind of parent-child back-and-forth in the future. I’m so looking forward to it.”
Beyond the stairs, the floor of the living area drops to the same level as the entrance and changes to a fully-tiled floor. This area, along with the kitchen on the left, was newly created during their move.
To the right of the living room are two traditional washitsu (Japanese-style rooms) along an engawa, a wooden-floored corridor facing the garden. The front room is a slightly raised space for relaxing.

“When we renovated before moving in, we added insulation inside the engawa, and replaced the old, damaged boards so the wind wouldn’t blow in. We also replaced all the tatami mats in the washitsu, but other than that we left the glass sliding doors of the engawa, the wooden sliding doors and shoji doors of the washitsu, and the intricately carved transom panels (ranma) untouched,” Yo told us.
It was as he said: in contrast to the modern and light atmosphere of the living room and kitchen, the Japanese-style room had a stately atmosphere typical of a historic wooden Japanese house.


Two Architects’ Awakening to the Ideal Home
After a full tour of the house, we sat down at the table in the living room to talk.

From where I sat I could see the grounds of the neighboring shrine through the large, wide kitchen window on the left. Through the glass doors on the right, along the engawa, I had a clear view of garden trees and the bright spring sunlight streaming into the room.
Why did this couple, who once lived and worked in Tokyo’s urban core, choose to move to the suburbs and live in a kominka?
Ori explained, “My first job was in urban redevelopment, designing large public facilities like government offices and libraries. The work was rewarding, but over time I realized that rather than modern architecture made with machine-produced materials and cutting-edge technologies, I was much more attracted to older buildings built by artisans, fully by hand.

“Later, I switched to a company specializing in private homes and was surprised to find how much of the process was mechanized even there. It felt a bit off to me that for the purpose of fire prevention, wooden pillars and frameworks—the core characteristics of wood architecture—would get completely covered over and hidden by exterior walls made of flame-resistant materials. Also, modern homes are often designed to not get dirty or damaged easily, and to be high-functioning and take little maintenance to live in. But I felt a disconnect between that and my values. I prefer a house to be nurtured with care, any dirty or worn out parts carefully maintained, so that house and human age and grow old together.”

Ori continued, “The wooden kominka we live in now isn’t shiny and new, and it may even be difficult to live in by modern standards, but it’s the kind of home I truly wanted. I felt it would enrich our lives. Through living here, I gradually discovered the charms unique to a kominka. And by sharing these experiences on social media and our blog, as an architect and interior designer, I was hoping that I could offer people new options for their homes that were different from what they were used to.”
So with Ori taking the lead, the couple began their search for a new home.
The Ideal Home, Found Together

Inspired by her favorite films and novels, Ori had a vague image of her ideal home:
“A traditional Japanese house in the mountains, a river flowing nearby, and a garden that shows the changes of plants and trees with the seasons—that’s the kind of place I wanted. We went all over looking at places in Chiba and Kanagawa,” prefectures adjacent to Tokyo, “but for each of those properties, the commuting time to our workplaces was too long, so we had to give up on them.”
At first, Yo wasn’t quite on board with purchasing a kominka in, and moving to, a rural area outside of a city. But his perspective changed over time.
Looking back, Yo told us, “I graduated and entered the workforce during the recession after the bubble burst. Compared to the previous generation, wages were low, long hours were the norm, and for the nearly 30 years that I worked in that environment, society and the economy didn’t really improve. That made me reassess all my values—my career, my lifestyle, what I was prioritizing.”

Yo continued, “When it came to getting married and buying a home in this day and age—which is by no means cheap—we as a family got really serious about figuring out what kind of home we could genuinely trust was best for us. At the same time, as an architect, I also wanted to create a very personalized and customized home that would increase the satisfaction of every member of the family, and do that in a way only I could.
“So rather than buy a newly built house and let it age, I thought it would be better to renovate the kind of valuable kominka my wife had envisioned: one using plenty of natural wood, made by hand using traditional craftsmanship. Then renovating that house to fit our needs, and maintaining it with care as we live in it. I came to believe that passing down to the future generation a home that we helped nurture to completion would be the more meaningful thing to do.”
Once Ori and Yo were on the same page, their home search sped up. Yo found their current kominka through an online search.
“When I first walked in, I was captivated by the sturdy-looking daikoku-bashira (the main pillar that holds up the heavy roof and is at the center of the whole foundation) and the handcrafted fittings,” Ori told us.
“Despite being nearly 100 years old, the structure had no tilting or warping—it was an excellent building,” added Yo.
To the north of the property was a bamboo grove, behind which were mountains, and to the south a garden. Within walking distance flowed the abundant Tama River, across from which could be seen a beautiful ridgeline of hills and fields. Also very close were necessities for daily life, like schools and a large hospital.
And so the two had finally met the home that matched Ori’s long-held dreams.
Renovation with Nature for a Richer Life

The renovation of the kominka was based on design sketches drawn by Ori. First, a local construction company conducted the necessary work, after which Yo completed the renovations with his own DIY efforts.
Ori explained: “I want to renovate this kominka in a way that retains the beauty of traditional Japanese architecture while adapting it to life in modern-day Tokyo. For example, if we replaced the original wooden window frames with aluminum or resin ones that have better insulation and soundproofing, we probably wouldn't be able to hear the birdsong, or the sounds of wind and rain while indoors—even though we live in such a naturally rich area. And if we packed the ceilings, walls, and floors with too much insulation, it would become hard to appreciate the warmth of sunlight streaming in during cold winters.
“Many people in the city go out into nature on their days off, or go camping or glamping to refresh. But living in a house like this one allows us to have that same wonderful experience every day.”
Among the various areas the couple has renovated together, Ori is especially fond of the kitchen.


The current kitchen area was originally a Western-style room separated by walls. They removed the ceiling and walls to create a bright, open space filled with natural light. In response to Yo’s desire to “drink coffee while enjoying looking out at the garden and the surrounding nature” as well as to ensure practicality, Ori designed a kitchen with a built-in counter, sink, and cooking station, along with shelves accessible from both sides. Yo finished it with DIY using materials he purchased himself. Although the room is Western in style, it is perhaps this abundant use of wood that allows it to harmonize beautifully with the house’s Japanese-style wooden architecture.
In this wood kitchen, a tetsubin—a traditional iron kettle—sits casually on the stove, and bamboo baskets and sieves are displayed along the walls and shelves. Even the cute flower-shaped yunomi teacups we had our tea in were made of ceramic.


“Tools and dishes made from natural materials are simple,” Ori said, “which makes them easy to repair and reuse when damaged. For example, iron pans are harder to use than Teflon ones, but if you polish them now and then and replace the broken handles, they last a long time. As you keep using them, you naturally develop affection for them—like with an old friend—and they bring joy every time. In fact, I can say exactly the same thing about this kominka.”
She continued: “When we lived in the city, work was so busy that our house felt like just a place to sleep, not a place to live. Even though we had a kitchen, we hardly ever cooked. We’d just buy bento and ready-made sides from supermarkets or convenience stores. Sure, we were surviving, but I never felt like I was actually creating my life through my own will and power. That left me feeling increasingly empty.

“After moving here, especially after the birth of our twins, I now work entirely from home. Unlike before, I now use all parts of the kitchen and cook all the time. We harvest seasonal fruits and vegetables daily from our garden, and local farmers often share their produce with us. I didn’t want to waste any of it, so I started making dressings, pickles, jams, fruit liqueurs, and syrups, and eventually I began making by hand my own bread, yogurt, and even miso. In the city, where I could just spend money and get my hands on any kind of food, at some point I lost the sense that I was using my own power to create the things I needed to live. But in this kitchen, I’ve regained the joy of building my life. It’s a very special place for me.”
The Garden: An Indispensable Part of Kominka Life

During our visit, we were also shown the wonderful garden on the south side of the house. It was the season of new green. Trees and plants grew from small mounds of soil, their fresh new leaves glowing yellow-green in the spring sunlight.
Ori and Yo began cultivating this garden in their fifth year after moving in, gradually landscaping it while planting their favorite trees and plants. In the process, they built a new semi-circular terrace paved with natural stone tiles near the house.
“I want to integrate the house and garden rather than separate them clearly, so I designed the terrace to feel like a continuation of the living room’s sunken floor flowing smoothly into the garden. On sunny days, we bring a table out here and eat as a family. I had it built so that on rainy days, rainwater flows into a gravel-lined path at the terrace’s edge, creating a babbling stream—a dream of mine,” said Ori.
In three spots on the terrace, they left three areas unpaved where trees already grew, each trunk now encircled by round openings. One of those was a kumquat tree, heavily laden with bright orange fruits about 2–3 cm (0.8–1.2 in) in diameter.
“In spring, food is still scarce for the birds, so they often come to the garden for the fruit. Ori uses them to make liqueurs and syrups, and you can also eat them raw with the skin. Actually, they’re really tasty like that, so I often just pick them off the tree and eat them myself,” said Yo.

As he said that, a swallowtail butterfly fluttered in—perhaps looking for a place to lay eggs—and danced elegantly around the kumquat tree.
On the east side of the garden is a vegetable patch. Though at the time only a few plants were growing, including flowering nanohana, asparagus, and lettuce, the couple plan to prepare it for a rich July harvest of summer vegetables like tomatoes and cucumbers.


Ori commented: “My ideal is to create a proper cycle between the kitchen and the garden. That’s why we compost or turn food scraps that we couldn’t use in cooking into liquid fertilizer. We return that fertilizer to the garden to nourish new crops.”
“It’s been about six and a half years since we started living here, and I’ve come to realize that the garden is absolutely essential to our kominka life. I want to incorporate more greenery into our everyday lives, live as though we’re part of the natural landscape, and spend wonderful time here with close friends and family. That desire keeps growing. By summer we plan to add more plantings and create walking paths and even small trails just for the kids.”

Since moving into the kominka, Ori says she feels emotionally fulfilled and much less stressed.
Meanwhile, Yo also changed jobs after their twins were born and now mainly works from home, only going into the city for meetings or client house visits as necessary.

“Back when I was living a work-first lifestyle, I never imagined that I could live in a nature-rich suburb, be active in raising my children, and still do proper work. But now I know that that life is possible. I want to continue working with my wife to steadily create and discover even more of the charms of kominka life, and share how wonderful it is with more people,” Yo said.
“Originally, Japanese-style rooms weren’t designed for just one purpose,” Ori said. “They’re made so that by putting up or removing doors and partitions, you can freely change the size and function of the space. Going forward, I want to enjoy that flexibility—using one room as a bedroom, a kids’ room, a dining space, or even connecting multiple rooms into a large hall when we have many guests.”
Almost a century after its completion, this traditional Japanese house has evolved and will continue to grow in amazing ways under the hands of Ori and Yo. With the inspiring content they share on Instagram and YouTube, we can’t wait to see what they’ll create next.


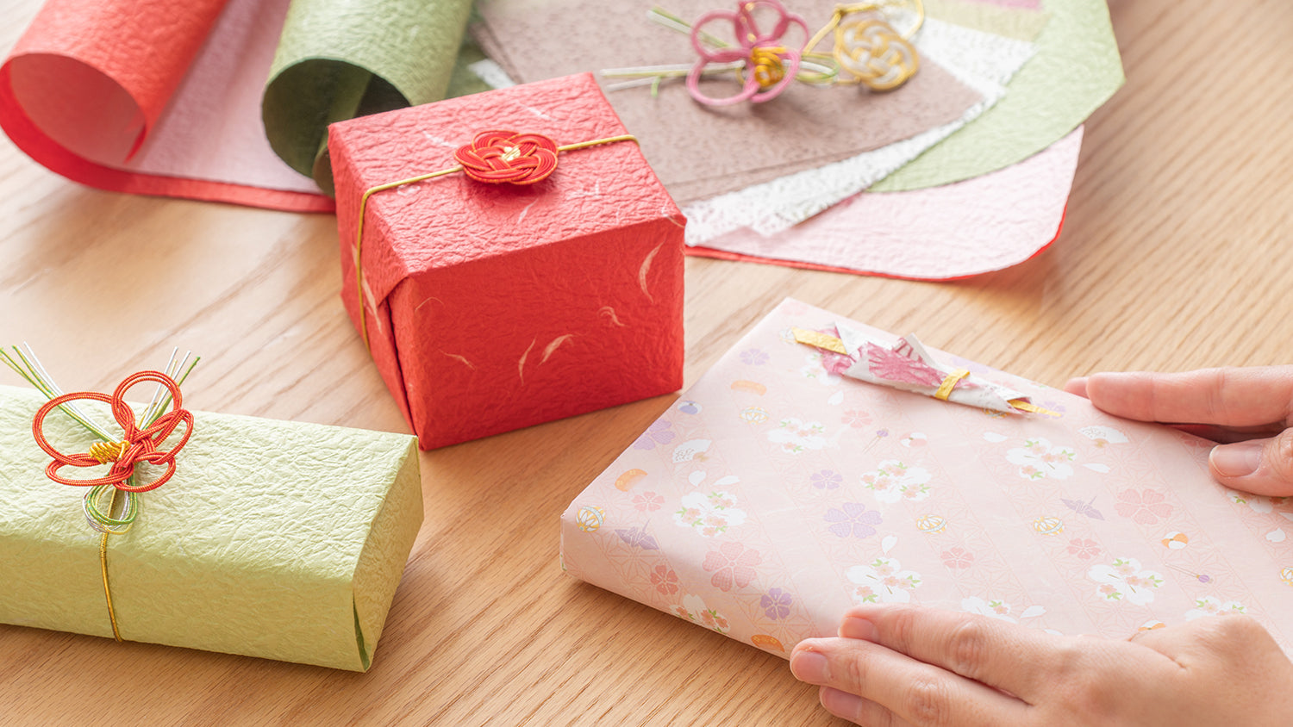
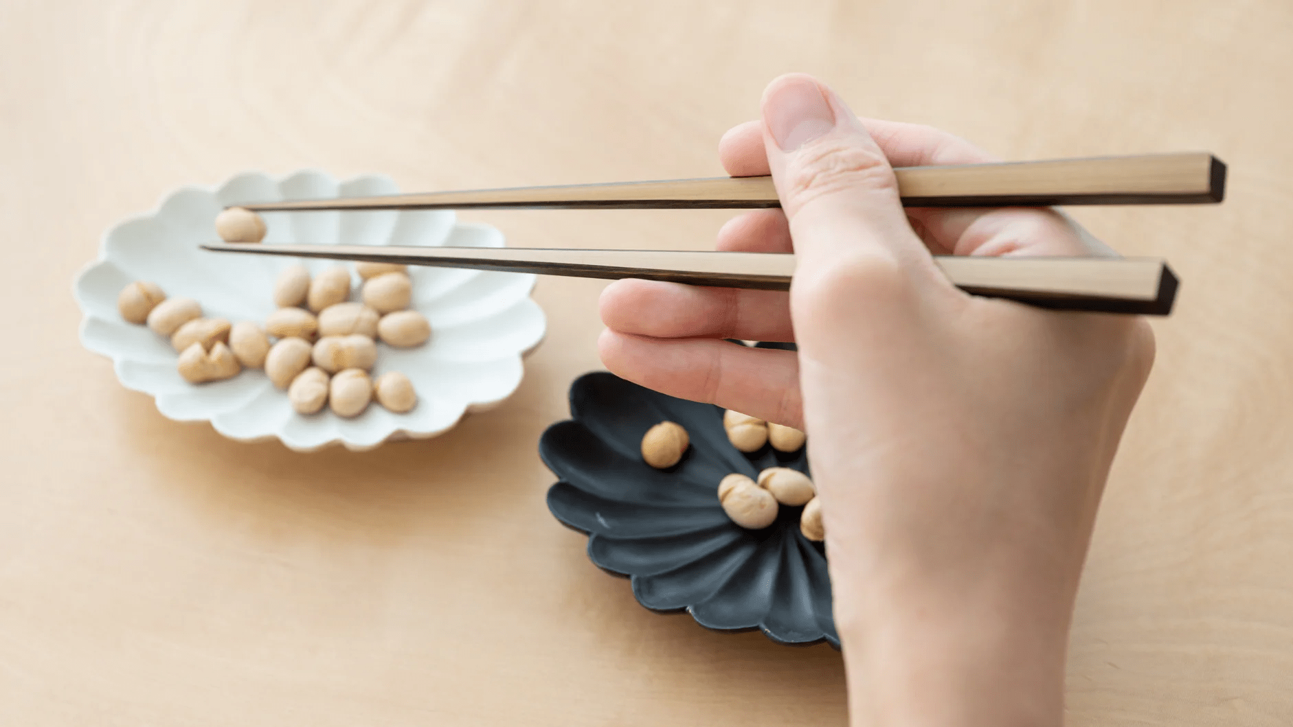
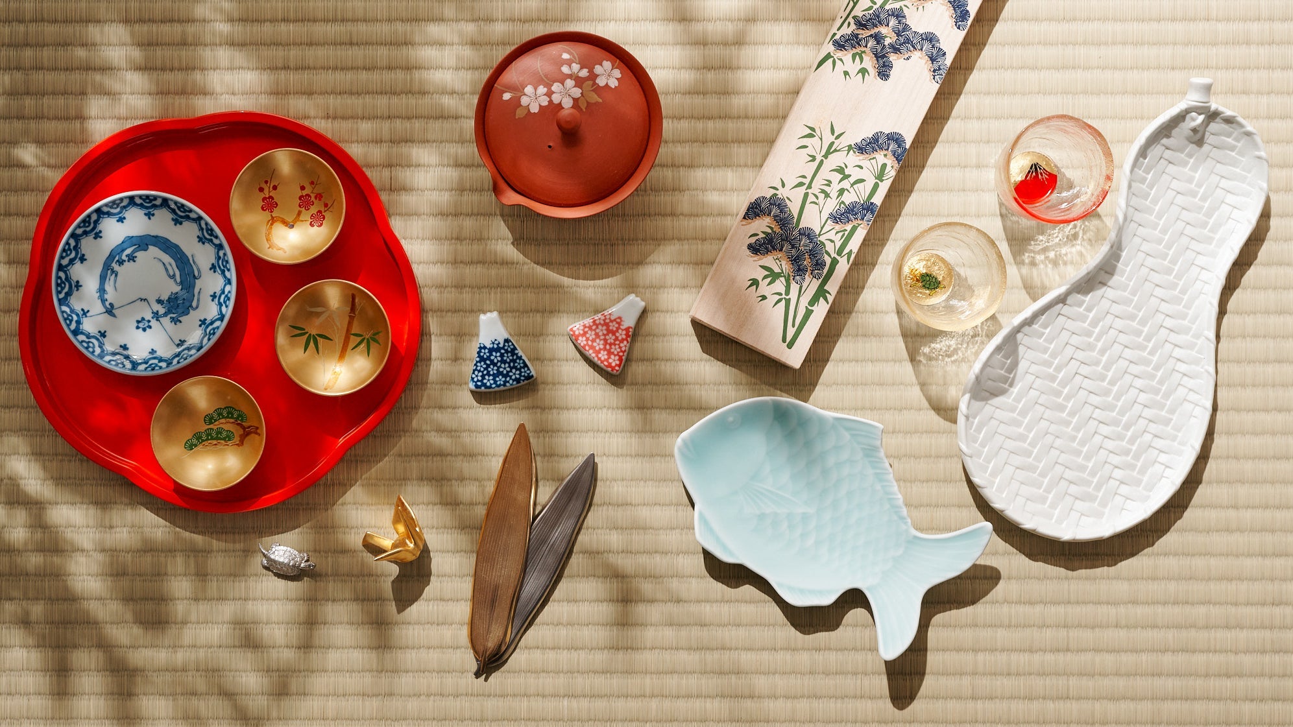

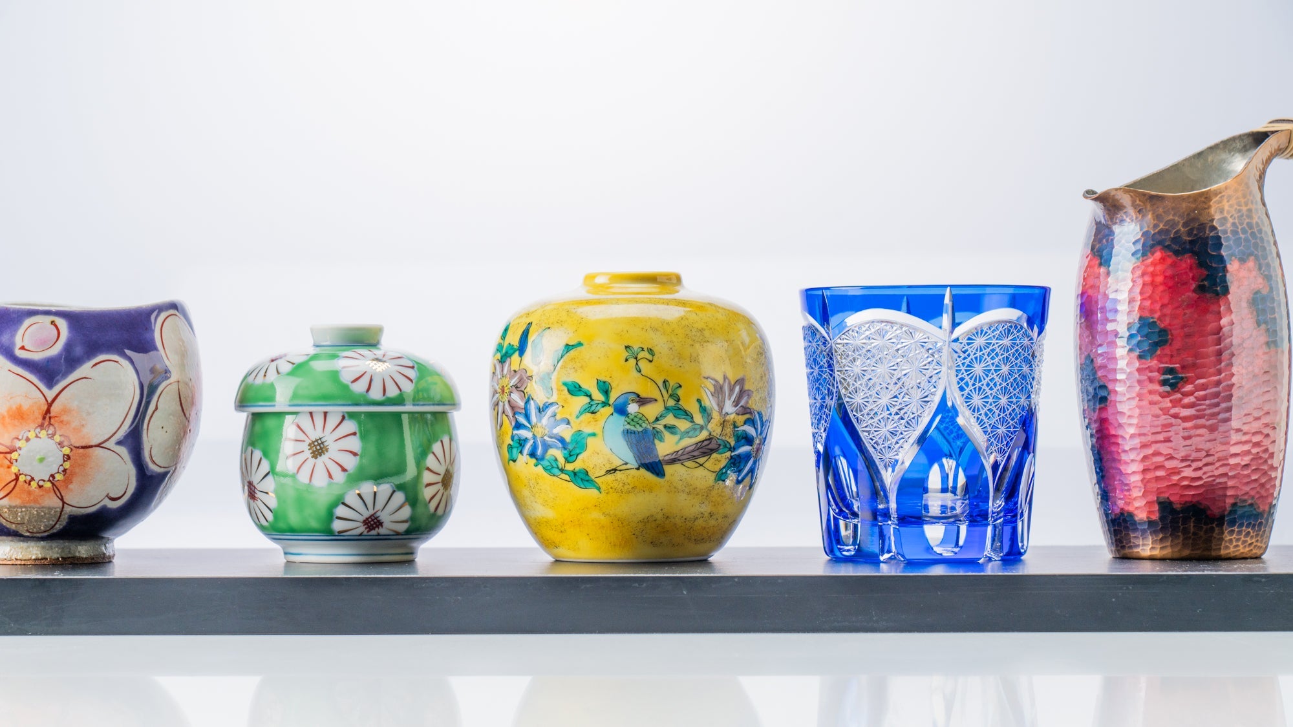
Dejar un comentario
Este sitio está protegido por hCaptcha y se aplican la Política de privacidad de hCaptcha y los Términos del servicio.